NOWHERE ELSE BARN HOUSE
est. 2023
Story
The client's brief was for a comfortable, open plan home, with passive solar gain into the living area, space to accommodate visiting grandchildren and connection to the garden and views of the landscape and beyond.
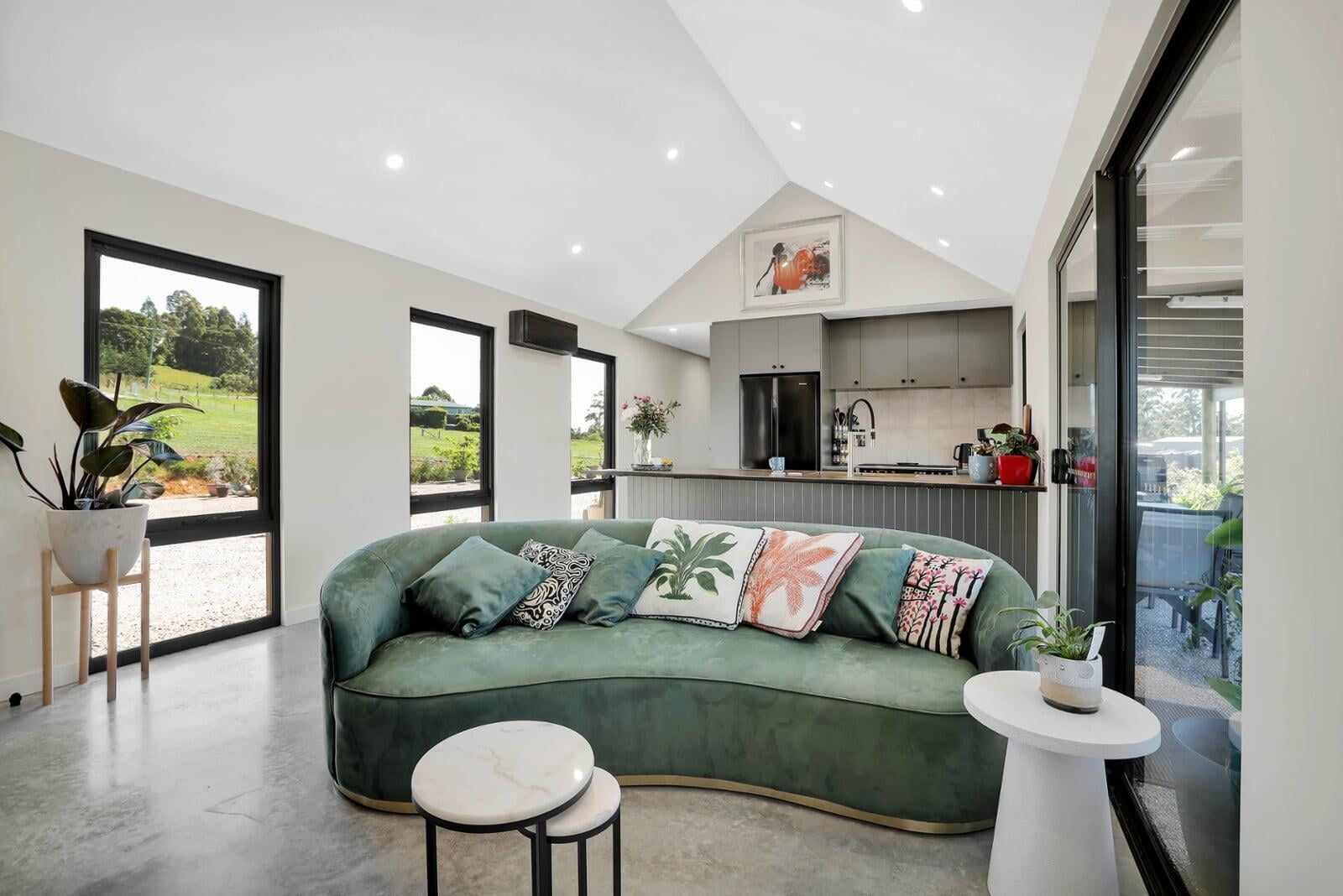
Site
Nestled in a serene setting, this 60m2 ancillary dwelling harmoniously combines functionality with style.
This single storey home references the classic Tasmanian barn structure and sits comfortably in the landscape while taking in the views to the lake and mountains.
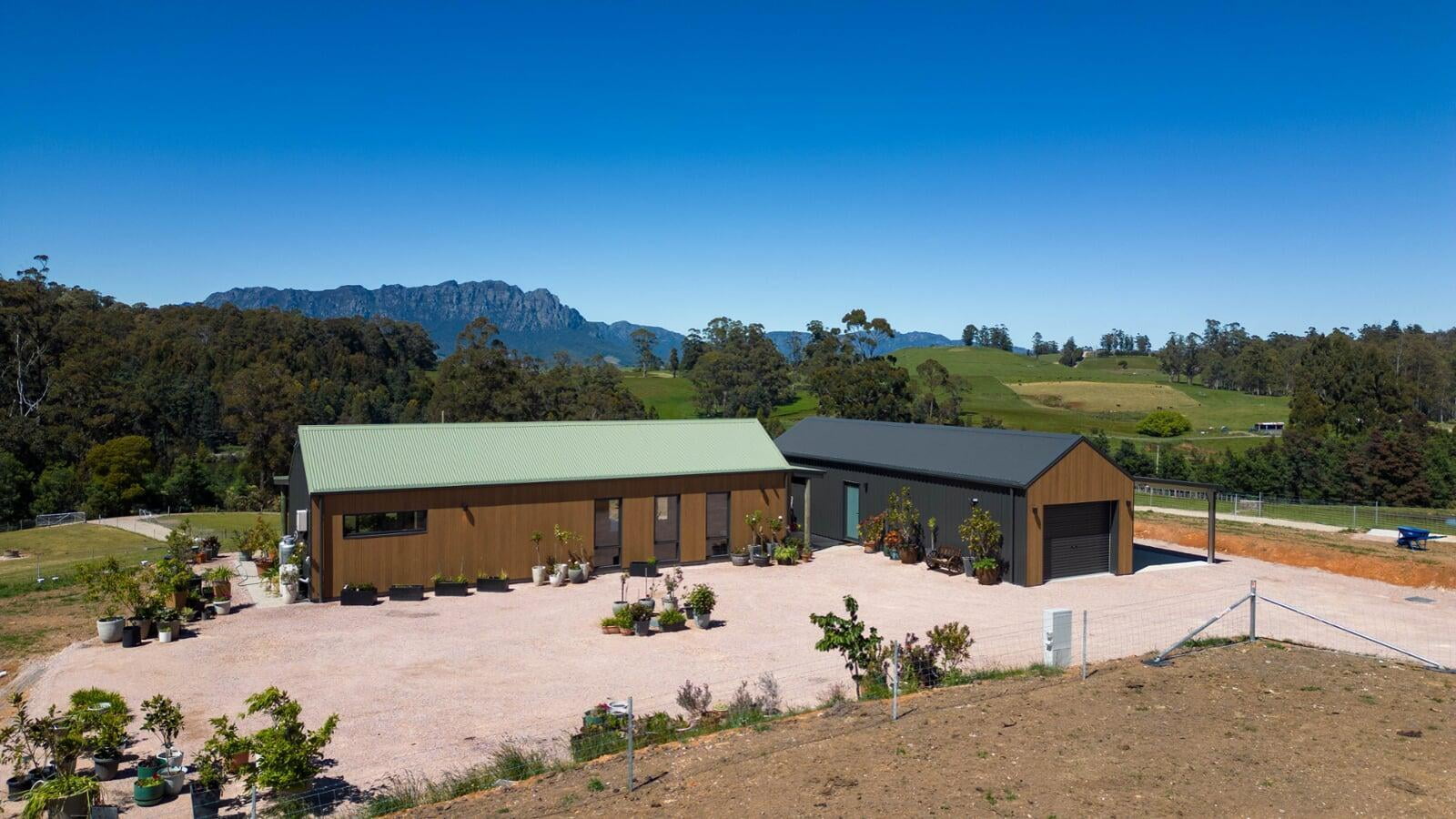
Exterior
The exterior is clad in Colorbond Trimdek in Monument and Cemintel Territory Woodlands in Teak.
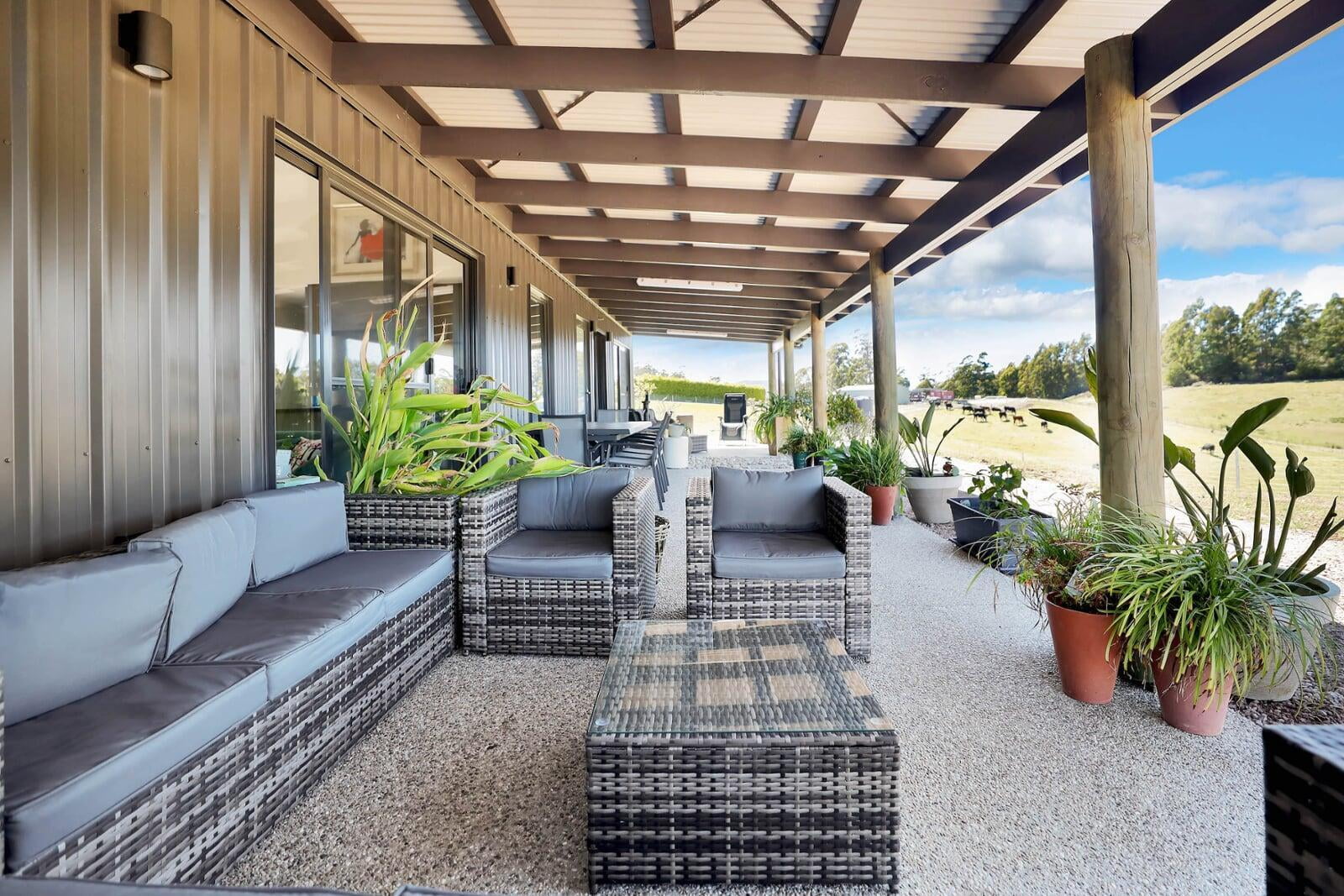
Interior
With a light and bright interior, this home provides daily inspiration and connection to the outdoors.
Polished concrete floors are a practical addition in this rural setting.
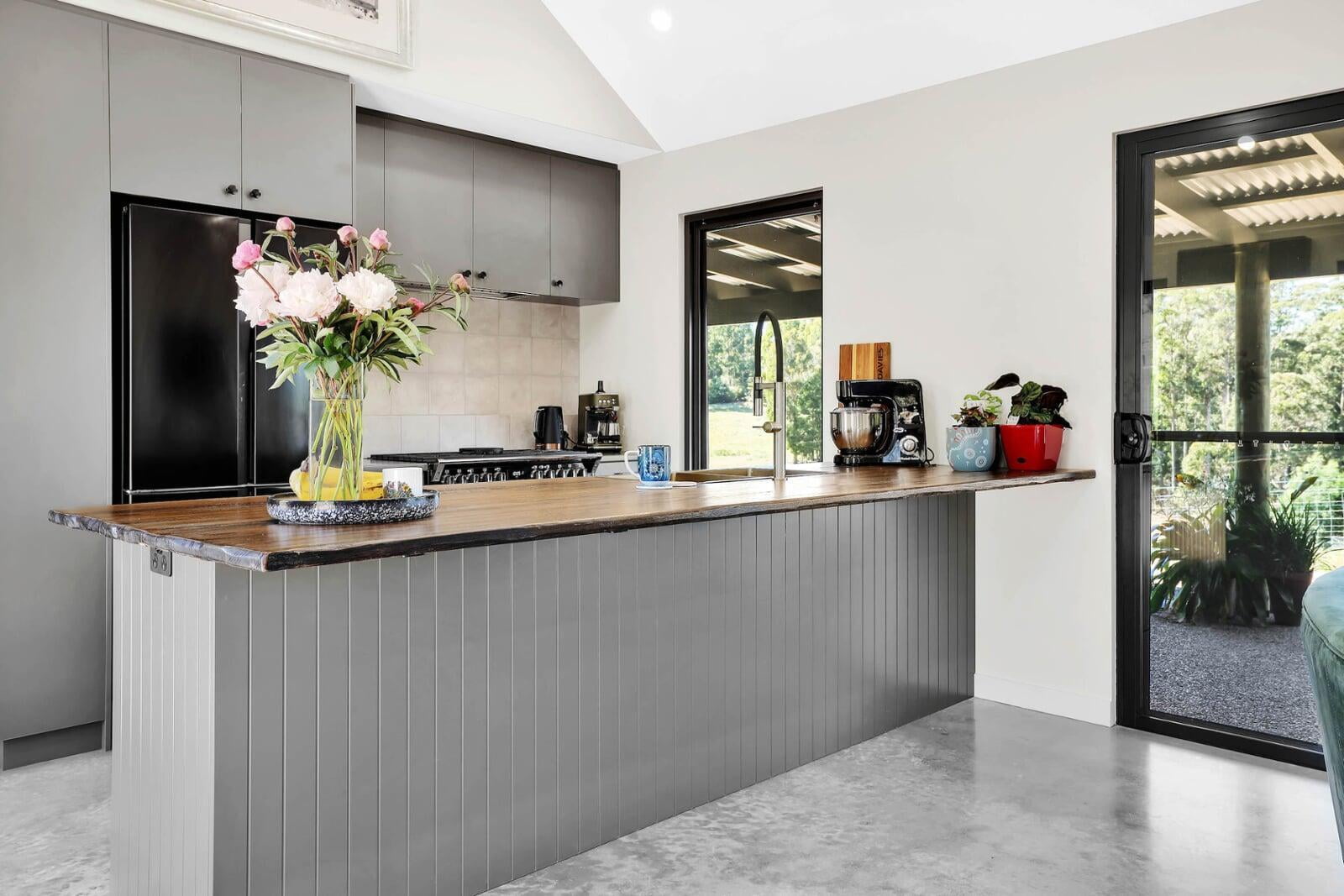
Materials
A contemporary form and palette of materials allows for personal expression. The highly functional eat-in kitchen features a stunning timber bench top with brass sink and tap.
This forever home has been designed to facilitate 'ageing in place', including a wheelchair accessible shower, accessible vanity and non-slip surfaces.
The bathroom is connected to a private outdoor space with a bath to soak in the view.
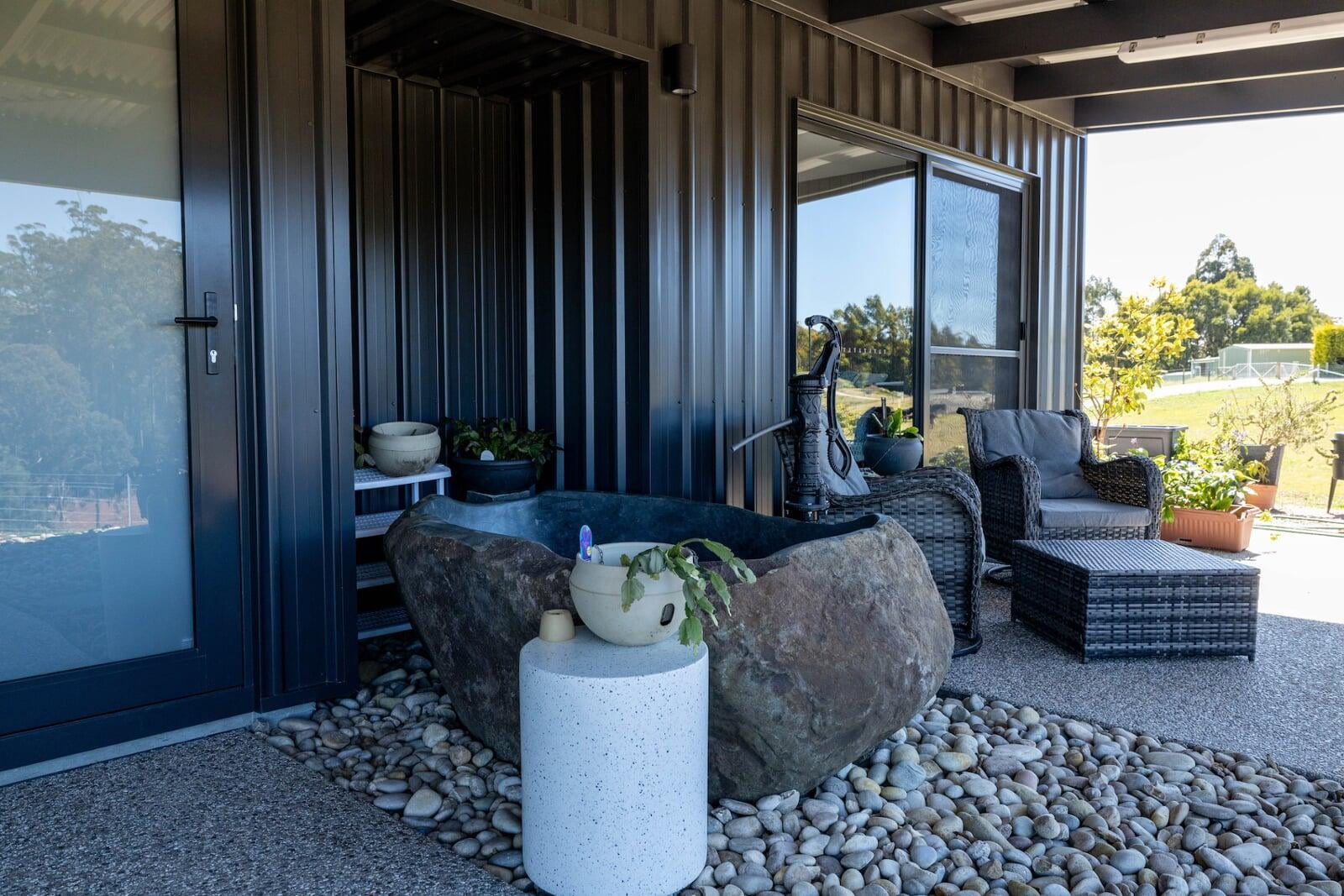
Video
Gallery

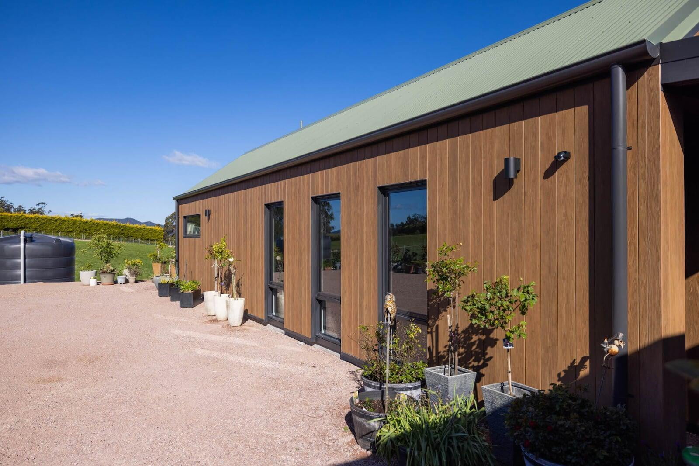
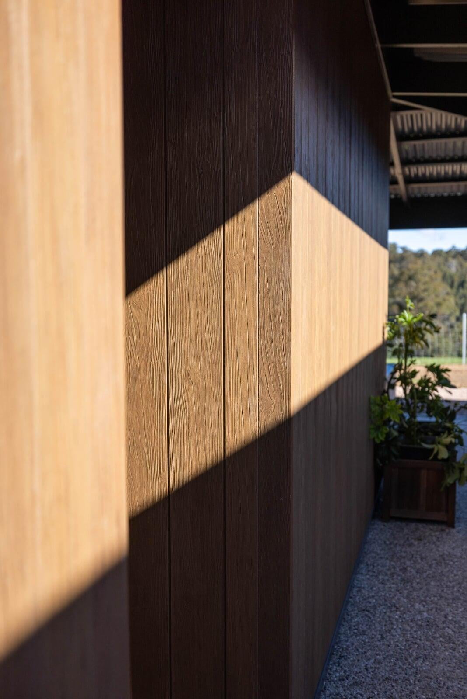


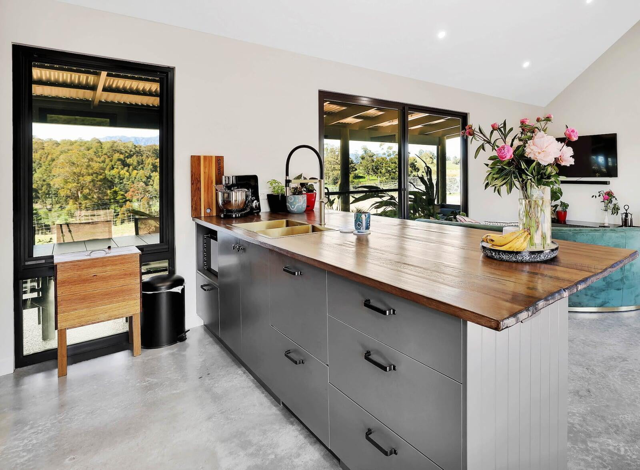
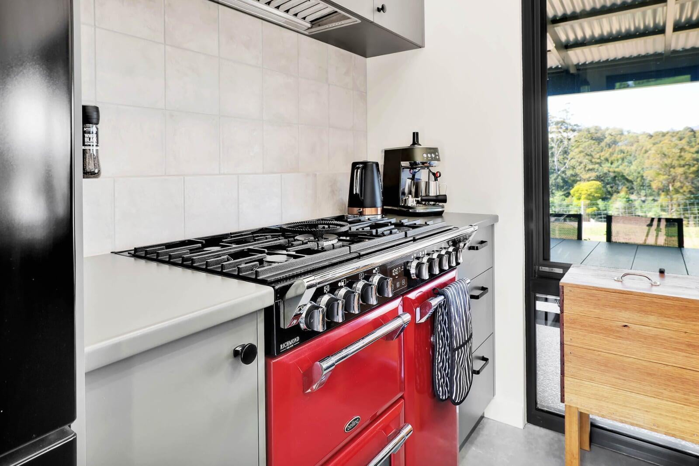
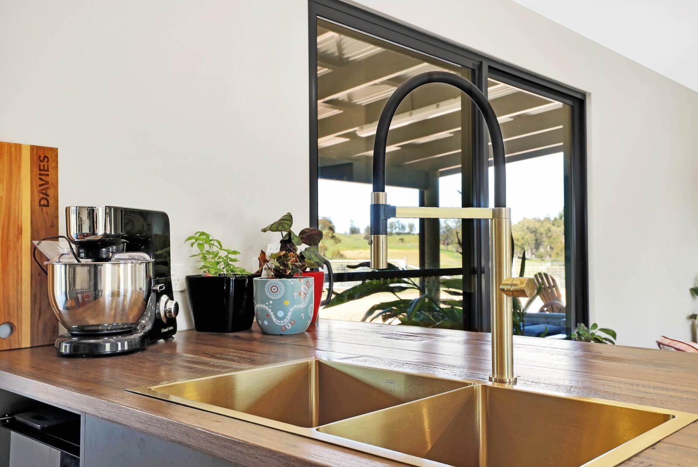
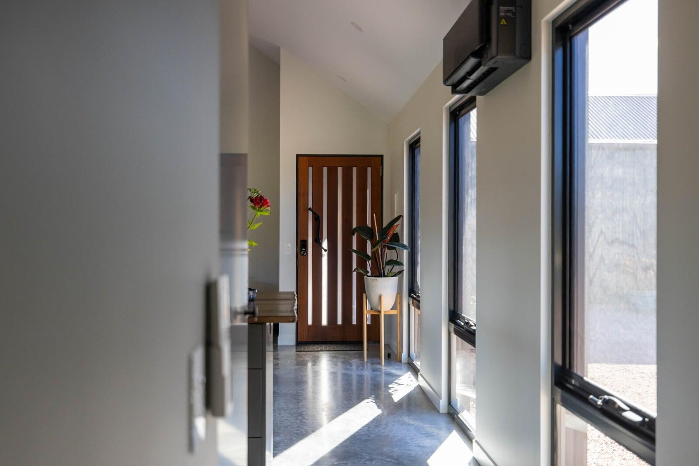
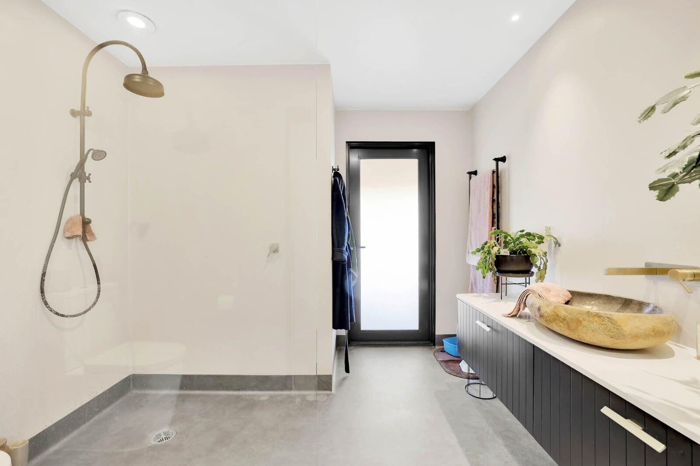
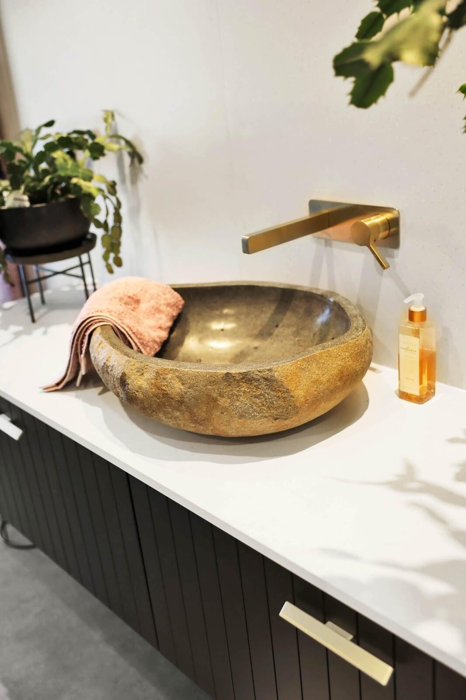
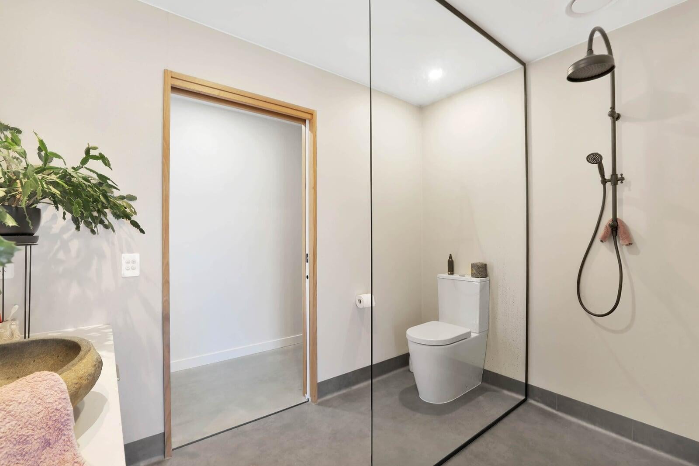
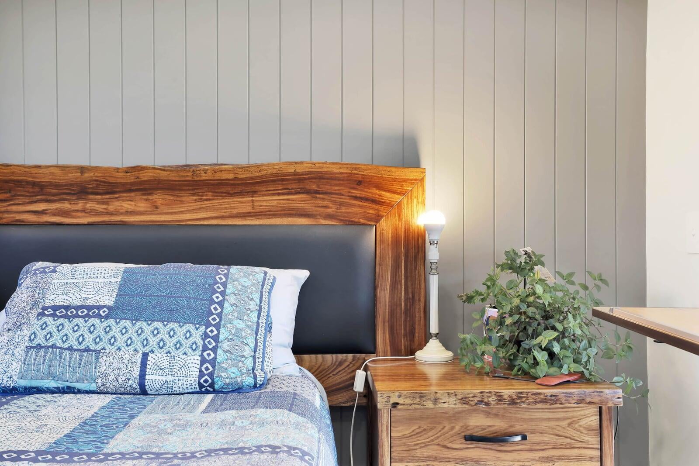


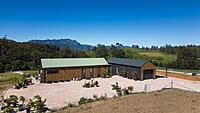
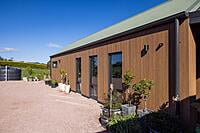
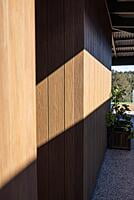
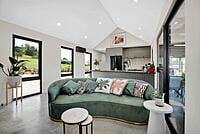
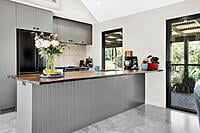
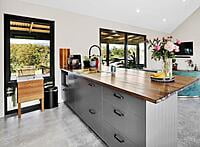
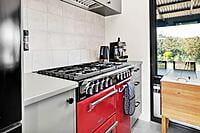
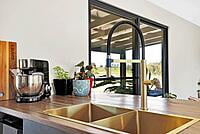
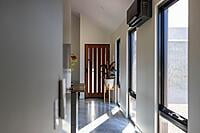
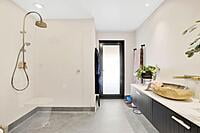
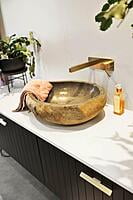
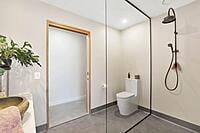
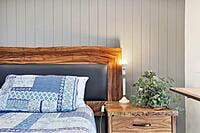
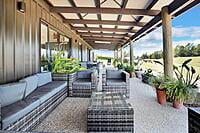
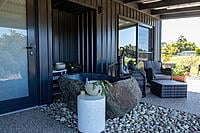
Team
Davies Construction
Builder
Align
Align
Architecture
Tassie Visuals
Photography
